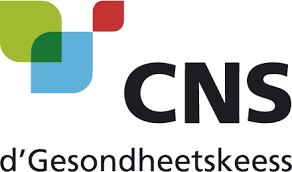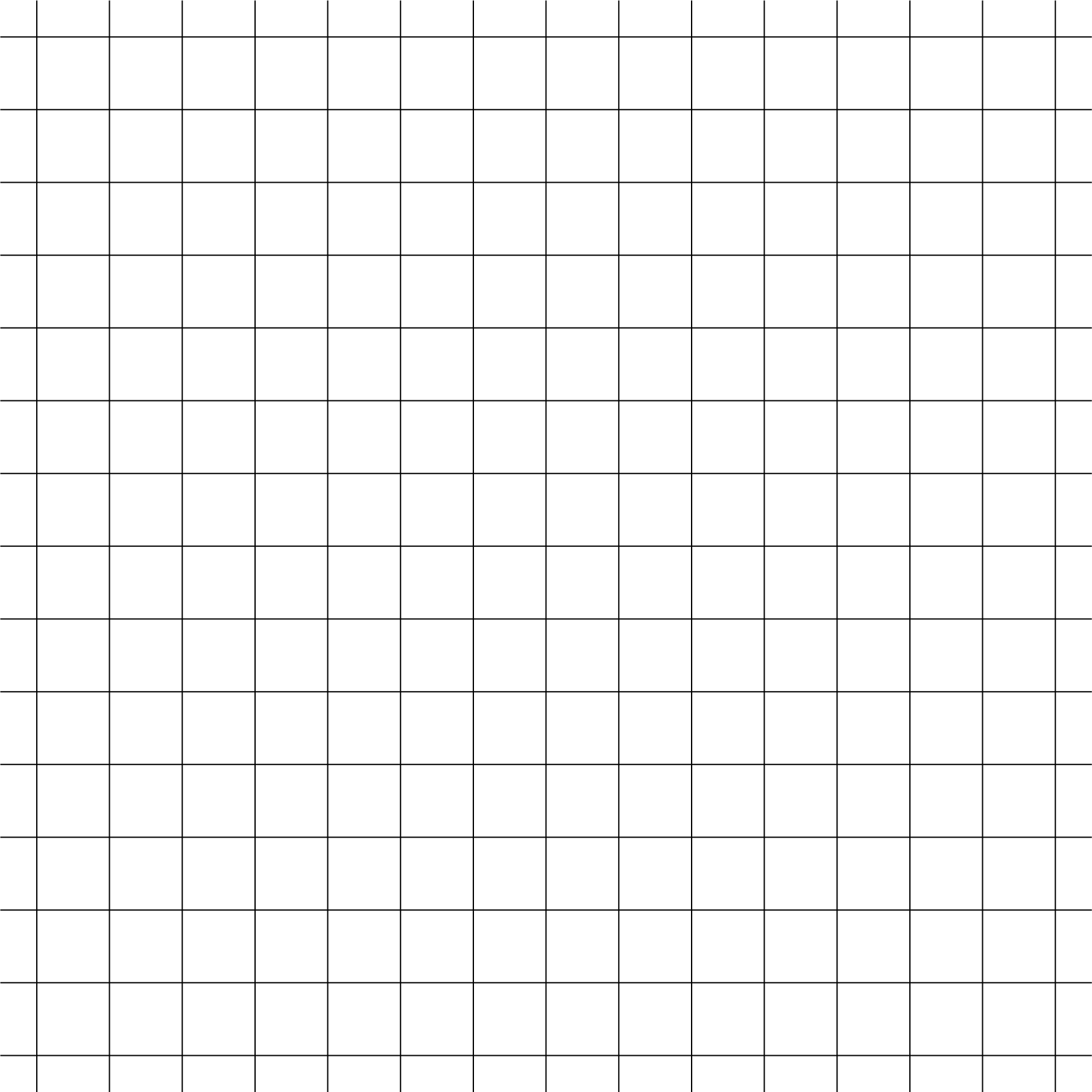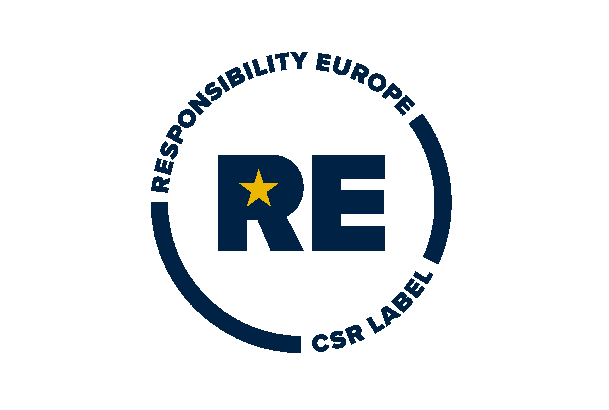
ABOUT THE CLIENT
The National Health Fund (Caisse Nationale de Santé – CNS) was created by the law of 13 May 2008 as a result of the merger of the Union of Sickness Funds (UCM) and several private sector sickness funds. The entity is responsible for the management of health and maternity insurance and long-term care insurance. The CNS is a public institution, with a civil status, under the supervision of the Minister of Social Security, exercised through the General Inspectorate of Social Security. It currently has almost 500 employees and manages almost. The activities of the CNS are grouped into 14 departments.
THE CONTEXT
In 2023, the CNS will move to a brand-new building, the “Cité de la sécurité sociale”, built by the Fonds de Compensation, close to the Luxembourg City station. This building will bring together all the social security authorities and departments of the CNS. The CNS wishes to convert its new premises into collaborative spaces with open offices for 4 to 8 people.
In 2019, the Cash Benefits (CB) department was located in Glesener Street close to the railway station, but the premises were no longer suitable given the department’s growth. It was not possible to wait another 4 years to move, so the CNS decided to launch a pilot project based on this department, with the aim of evaluating the use of collaborative spaces in a new building. The H2O building in Hesperange was chosen.
“CNS and MindForest have been successfully working together for several years now. When we moved from rue Glesener to the H2O premises, in the Hesperange area in 2019, they helped us to structure our needs in terms of designing the floorplan of our future offices, so that our teams would benefit from an optimal organisation in the new building, that enables meaningful collaboration. MindForest really supported us in taking into account the end users’ needs for the new building, and highlighted the importance of keeping a “humane” approach at all time, by communicating about the move to our collaborators from the very early stages of the project. Thanks to a structured method and a seamless collaboration between the CNS, Tétris (our architect) and MindForest’s teams on this project, our staff is better prepared for the upcoming change that is the move to Cité de la sécurité sociale.”
Denise Seywert
Director of the CNS
MINDFOREST'S MISSION
MindForest accompanied the CNS in the run-up to the move to ensure the adoption of the new collaborative spaces and to gather feedback for the future move of all departments to the Social Security City.
To accompany the transition phase
by encouraging employees to create their space by working together with the designated interior designer (Tétris)
To communicate
about the move
To help senior management
decide on space attribution
To define the new ways of working
together with the employees in the collaborative spaces
TOOLS, METHODS & ACTIONS
Framing and Vision, definition and explanation of the aim of the project
Analysis of all workflows and interaction
LEGO® Serious Play and Workplace Strategy
Participatory needs analysis to define the interior design in collaboration with the architect (presentation of several proposals, identification of needs, identification of design preferences)
Organisation and collaboration in the new building
Internal communication plan
Post-move follow up (iterative feedback and analysis process)
THE PROJECT OUTCOME
- The organisation of a roadshow with all the staff of the CB department to explain the reasons for the move, the criteria for the choice of the location and the defined ambition made it possible to ensure that CNS communication remained transparent to avoid rumours (in particular fears of not moving to the “Cité”).
- The working sessions enabled employees to become involved in the proposed choices and to express needs that were not defined or not taken into account in the initial project. For example, despite a request from management not to have any printers in the collaborative spaces, the employees were able to point out that in their daily work this would be a waste of time. Printers were therefore placed in more appropriate areas.
- By using LEGO® bricks, the department heads were able to better visualise the locations and distribution of their teams in the space and make quick decisions about who to position where.
- A visit of the premises (still empty) allowed employees to project themselves in the planned space, they were aided in this by the plans and also by seeing the available space. This lunchtime visit also provided an opportunity for a moment of conviviality between all the department’s employees.
- By creating common working rules for the new building and aligning employees to the desired behaviour for the different new spaces, it was possible to ensure that everyone understood what was expected of them.
- A survey followed by a working session, provided a lot of feedback, some of which led to an immediate improvement of the working conditions and others could be taken into account for the future move.
- Thanks to regular communication by local management, presentations, visits to the premises, documentation to accompany the first days in the new building…
THE MAIN SUCCESS FACTORS
TRUST AND TRANSPARENCY IN THE COLLABORATION BETWEEN THE CNS, THE ARCHITECT AND MINDFOREST
based on regular exchanges, definition of the scope of intervention, regular status and reframing points, on-going consulting advice.
A GUIDANCE STRATEGY FROM A VERY EARLY
this made it possible to provide a personalised guidance strategy and allowed the employees sufficient time to accept the project.
EFFICIENT GOVERNANCE
involving all decision making bodies in day to day policy and follow up.
INVOLVING THE EMPLOYEES
this helped them to support the project from the outset, as well as to gain a greater insight into their daily tasks.
REGULAR AND TARGETED COMMUNICATION
throughout the duration of the project.
APPROPRIATE METHODS
these were chosen for each workshop. For example, the use of LEGO® constituted a huge success, as well as a time saving option when planning use of the collaborative spaces. This method has since been used to define how the other 14 departments involved in the collaborative spaces. This method has since been used to define how the other 14 departments involved in the move to the “Cité” will organise their collaborative spaces.




